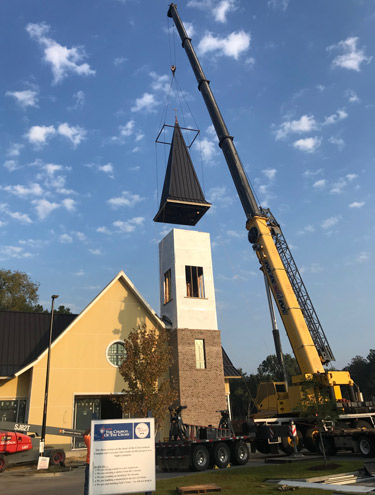Project Spotlight – The Church of the Cross steeple raising
CRANSTON’s Bluffton office led the structural efforts for the recent chapel and steeple project at The Church of the Cross (founded in 1767). This project makes this building the tallest in Bluffton, SC, at 105 feet in height.
The steeple spire was constructed on the ground over a structural steel frame and lifted into place by crane. The spire measured over 40 feet in height, and the steeple tower base reached a height of 60 feet into the air. The total weight of the assembled spire is over 42,000 pounds (that’s 21 tons, which is about the weight of five adult elephants!).
The chapel is designed as a hybrid system of structural steel frames and wood framing, and the large cathedral ceiling was accomplished through our firm’s careful design and the detailing of a three-dimensional steel frame, which was infilled with pre-manufactured trusses.
It has been noted that the entire building, located on Buckwalter Parkway, should be open in time for Christmas Eve services at this third campus of The Church of the Cross.

